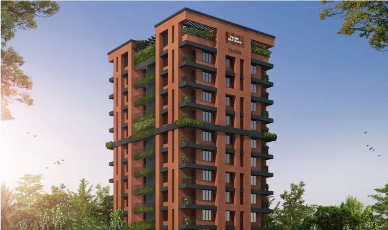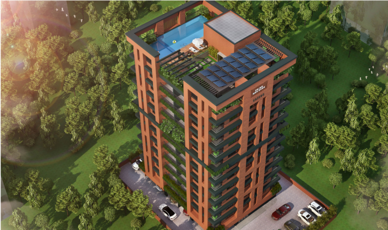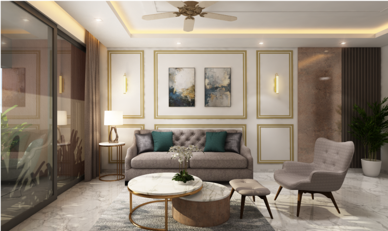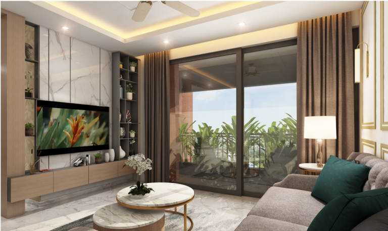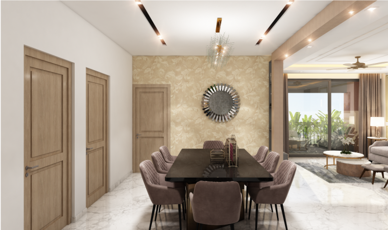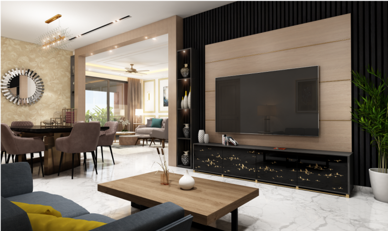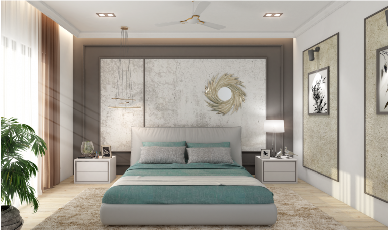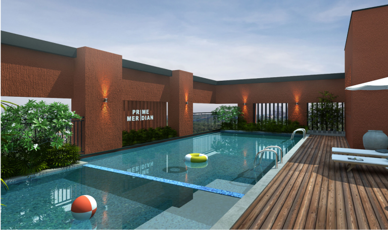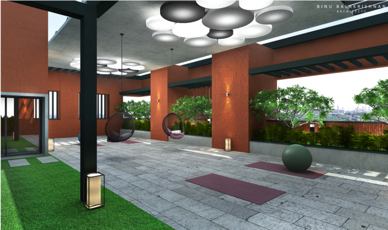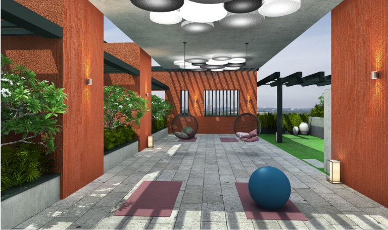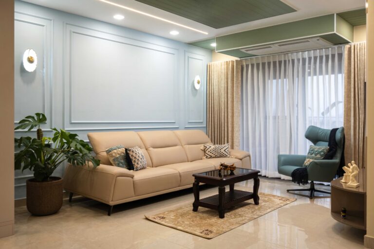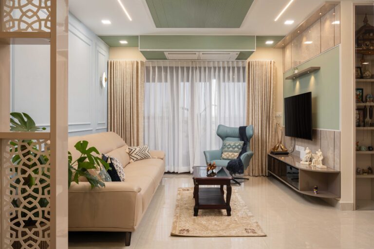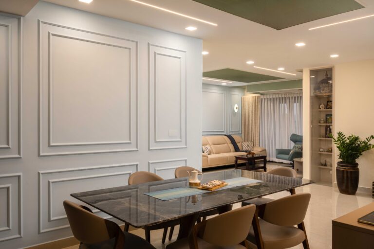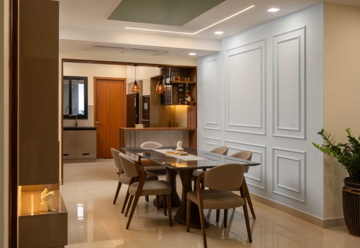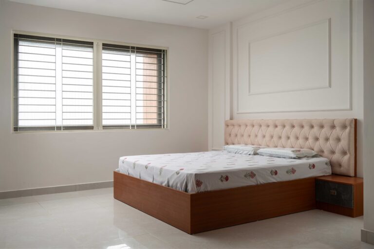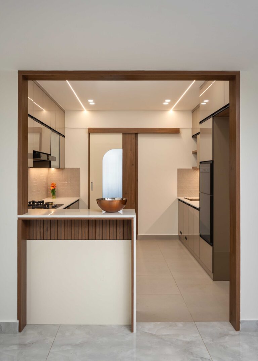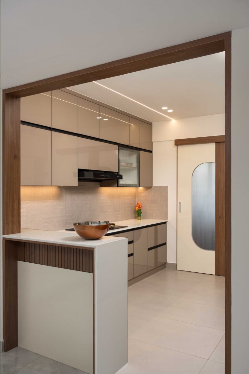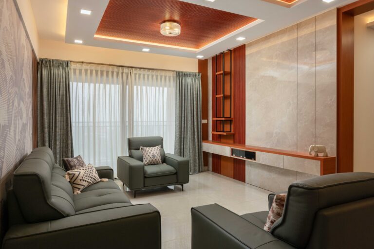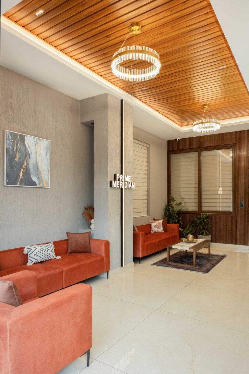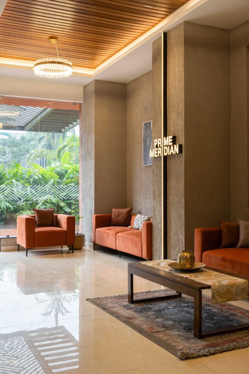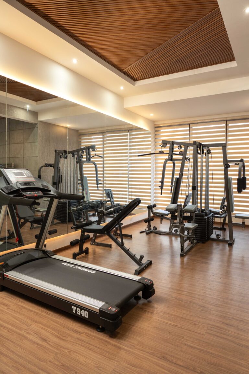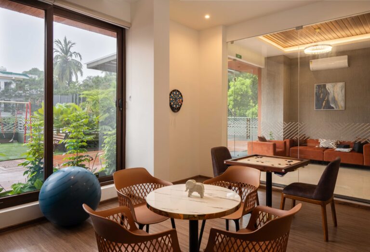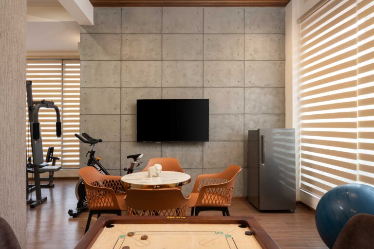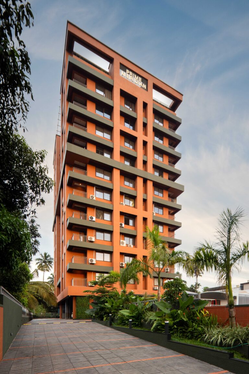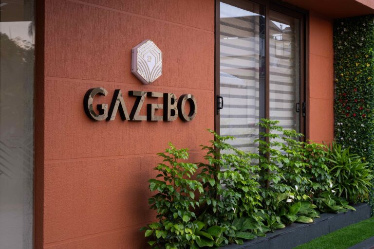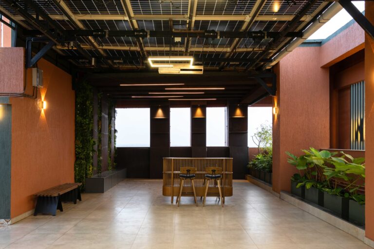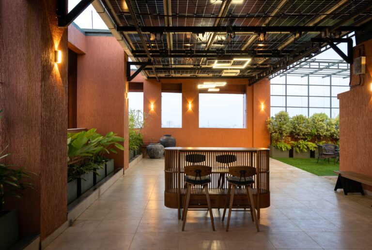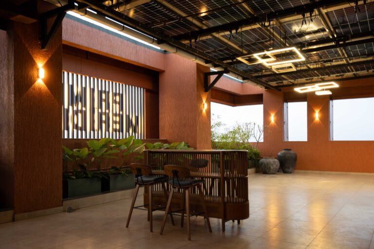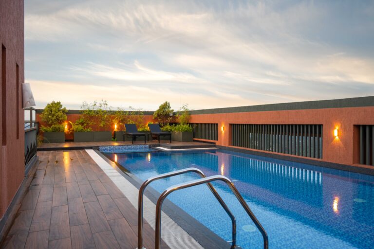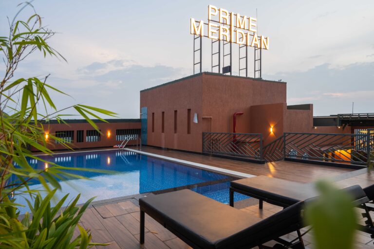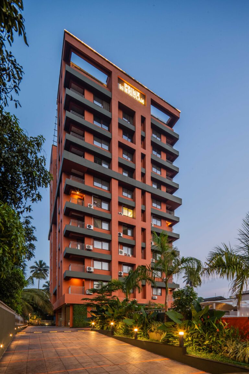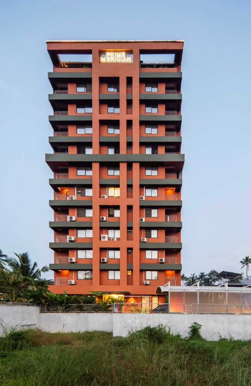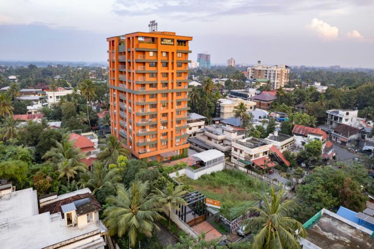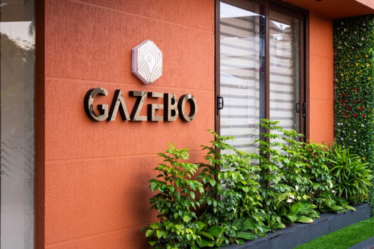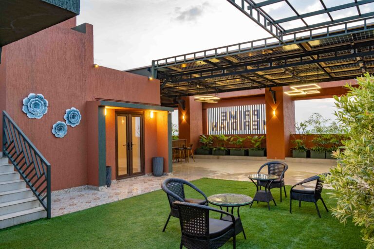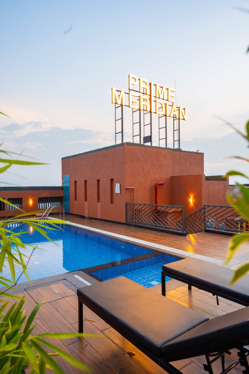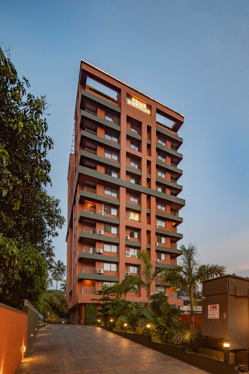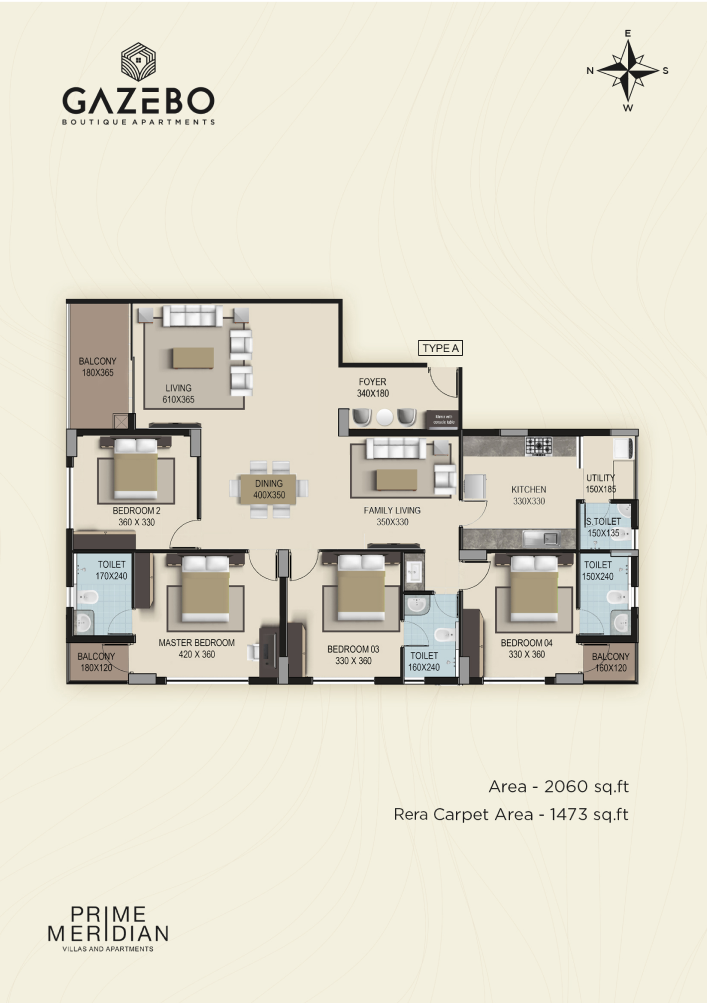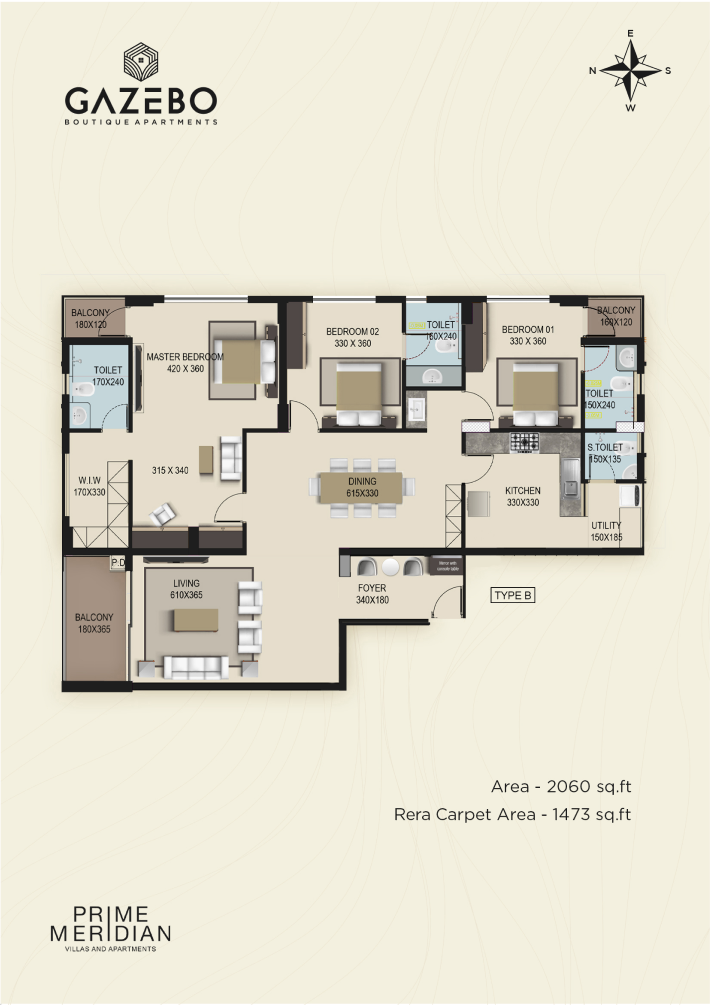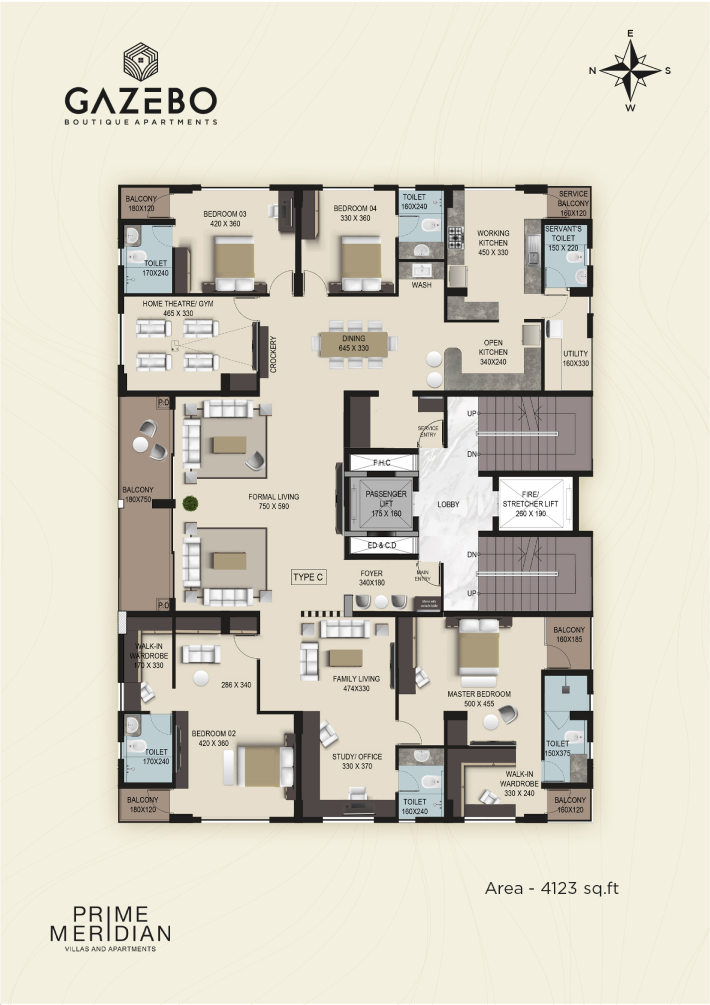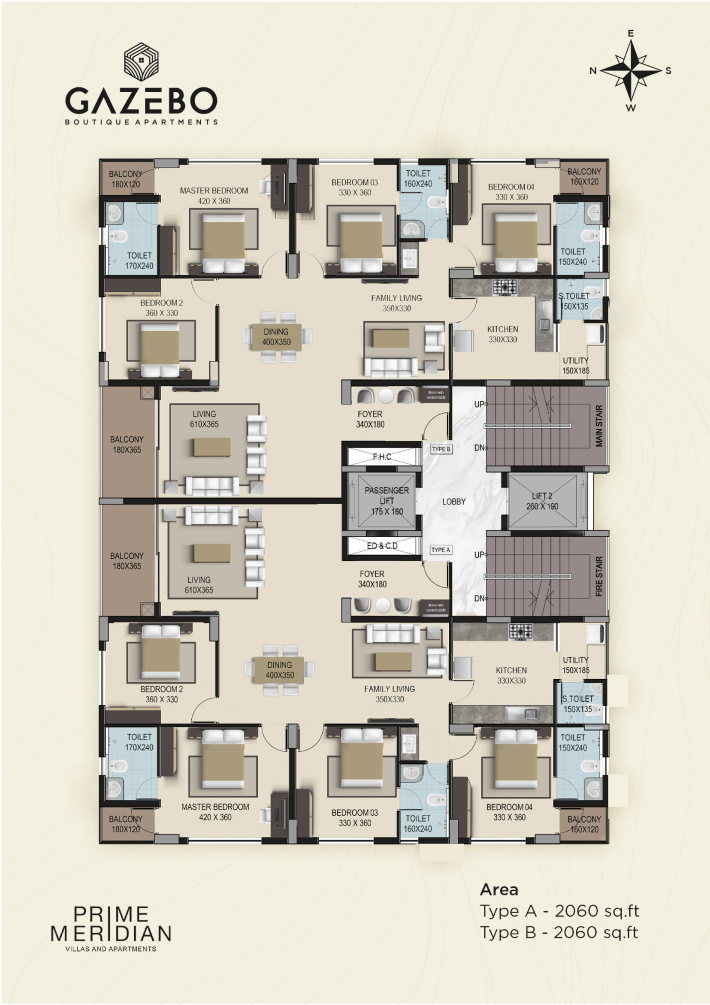PROJECT INFORMATION

Welcome to Gazebo Boutique Apartments, Tripunithura, Kochi
Elevate your living experience at Gazebo Boutique Apartments, perfectly situated in the heart of Tripunithura, Kochi. This exclusive residence offers a seamless blend of luxury, convenience, and modern design, making it a distinguished address in the royal town.
Gazebo redefines luxury with thoughtfully designed living spaces that emphasize privacy and sophistication. With only two apartments per floor, each residence offers a sense of exclusivity and tranquility. The architecture combines bold modernism with elegant comfort, creating spaces that are both functional and aesthetically pleasing.
Premium amenities and unique styling set Gazebo apart as one of Kochi’s finest apartments. From serene landscaped gardens to state-of-the-art facilities, every detail has been crafted to enhance the lifestyle of its residents.
Experience the perfect balance of luxury and convenience at Gazebo Boutique Apartments, where refined living meets the vibrant energy of Tripunithura.
Feature
- CCTV SURVEILLANCE
- ACCESS CONTROL ENTRY
- TWO FULLY AUTOMATIC LIFTS
- SWIMMING POOL WITH KID’S POOL
- BBQ CORNER
- SEWAGE TREATMENT PLANT
- 24 HOURS SECURITY
- ELECTRIC CAR CHARGING POINT
- AIR CONDITIONED FITNESS CENTRE
- AQUA FITNESS EQUIPMENT
- SOLAR POWERED COMMON AREA LIGHTS
- RAINWATER HARVESTING
- VISITORS CAR PARKING
- AIR CONDITIONED LOBBY
- AIR CONDITIONED CLUB ROOM
- POOL SIDE PARTY AREA
- WASTE MANAGEMENT
Specifications
RCC framed structure with masonry wall partitions. The wall partitions shall be with solid cement concrete blocks. The structure surface including masonry walls shall be cement plaster/exposed concrete/coarse putty finish.
60 x 120 cm premium quality branded vitrified tiles for living, dining, bedrooms and kitchen. Rustic finish tile for balcony. 60x60cm Ceramic tiles of premium quality for toilets. Toilet walls with 60x60cm Ceramic tile up to false ceiling height. Vitrified/Granite tiles for lobby, staircase, and common areas.
Premium quality branded putty primer and plastic emulsion for internal walls and ceiling. Branded primer with exterior emulsion for external walls.
Concealed conduit wiring with copper conductor, adequate light and fan points, 6/16 amps socket points etc. controlled by ELCB and MCBs with Independent Energy meter for each apartment. Geyser and exhaust fans provision in all bathrooms and kitchen. Fire Retardant wiring with modular switches with DB.
Telephone point and intercom in living room. TV Point: TV point in Living room, Family living.
Access control in entry point, CCTV surveillance, Intercom facility, lightning arrester and Firefighting system as per NBC norms and Fire Force requirements.
Generator back up for common facilities such as lift, common lighting, pumps etc. Generator backup of total load limited to 3KW in each apartment.
Reticulated LPG supply up to individual apartment meter point, consumption meter in each apartment with gas leak detection system in the hub subject to Government norms prevailing at that time.
Bare kitchen with one inlet point each for sink, water purifier and dishwasher. Provision for washing machine and dryer in utility.
Premium quality bath fittings. Single lever Diverters with shower in all toilets. Hot and Cold mixer taps in all toilets. Superior quality Wall hung sanitary fixtures with concealed cistern in all toilets. Tabletop wash Basin in dining area.
Branded designer polished veneered pre-hung door with engineered doorframe for main door, polished veneered pre-hung flush door with engineered doorframe for internal doors. Both side laminate flush doors with PVC wrapped door frame for toilet doors. Steel hardware for all other doors. Premium quality aluminum powder coated/UPVC windows in all rooms and fully glazed aluminum powder coated/UPVS sliding door for balcony and aluminum powder coated ventilators for bathrooms.
Two fully automatic modern lifts. (One passenger lift and One service lift) with Automatic Rescue Device.
Provision for Split type air conditioner for all Bedrooms, Living and Dining
Water level controller for Water tanks. Effective lift management. Rainwater collecting tank and recharging pits. Solar assisted lights for common areas, EV charging point.
KWA water supply subject to rules & regulations. Water Supply through underground Sump tank and Overhead tanks. Sewage treatment plant. Rainwater harvesting tank, Solid waste management systems and incinerator will be provided.
MS grills for windows, railing with MS /masonry or combination of any of these for balcony handrails.
Nearby Location
- PALACE OVAL GROUND – 200m
- ST. MARY’S FORANE CHURCH – 900m
- CHINMAYA VIDYALAYA – 950m
- SREE POORNATHRAYEESA TEMPLE – 1km
- THE CHOICE SCHOOL – 3km
- INFOPARK – 9km
Let’s Discuss Our Projects
At Prime Meridian, our expertise runs wide and deep. With nearly two decades of experience, every home we create is a testament to luxury and meticulous craftsmanship. Trust Prime Meridian to bring your dreams to life.


