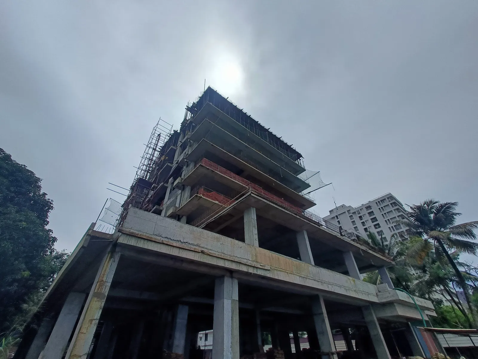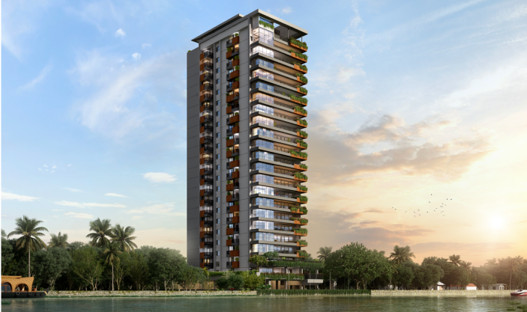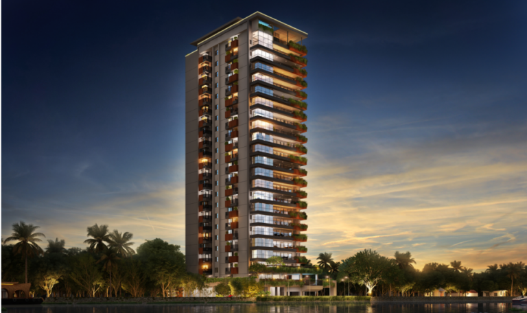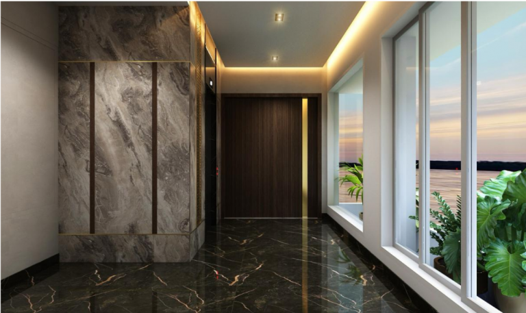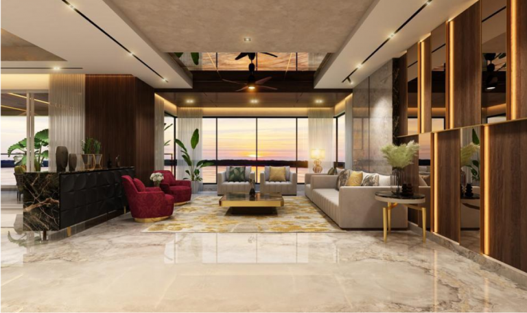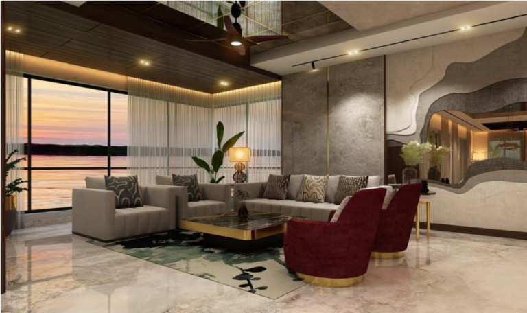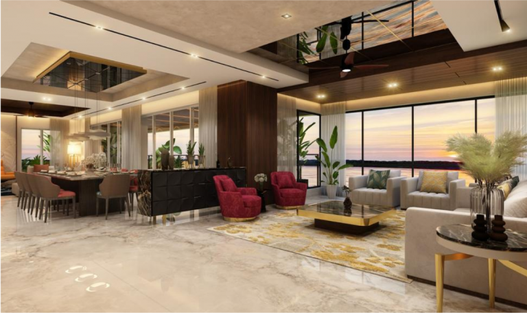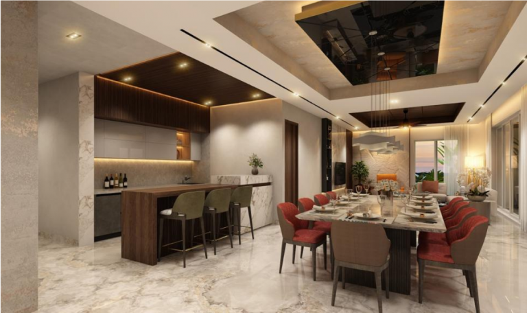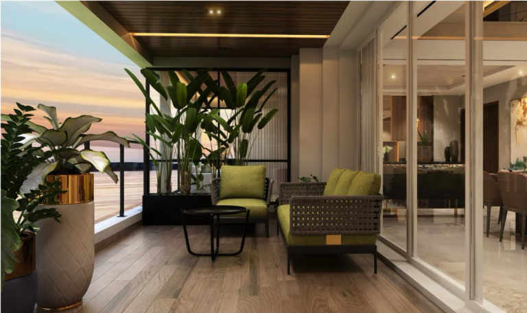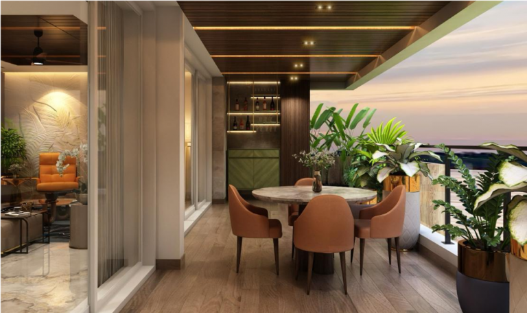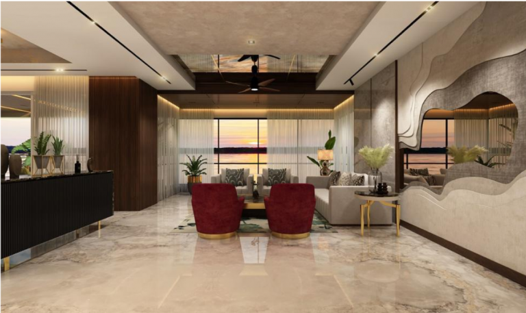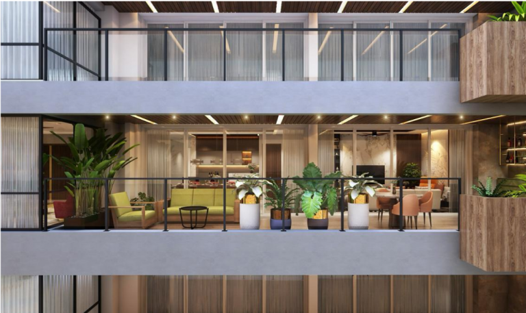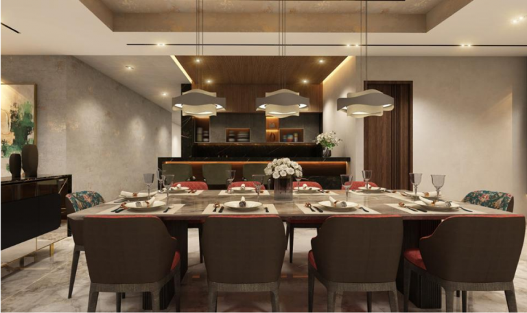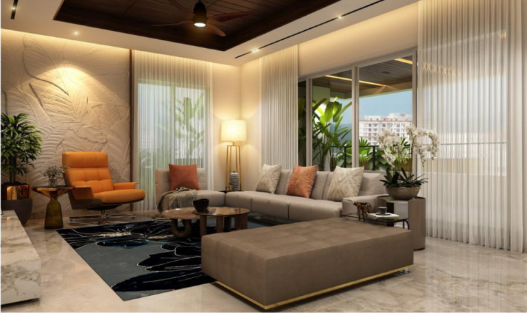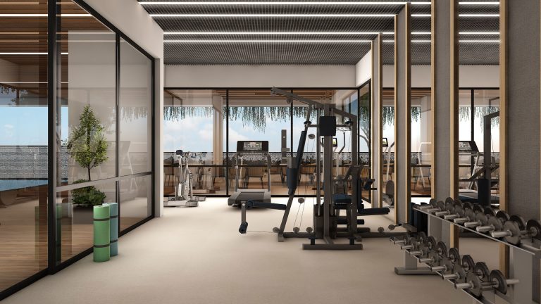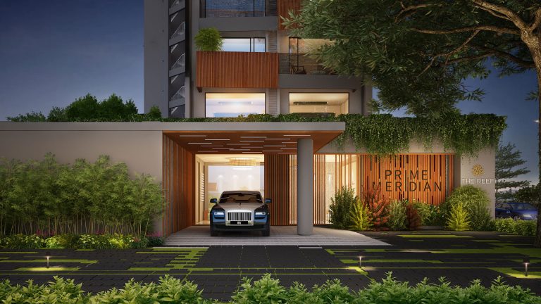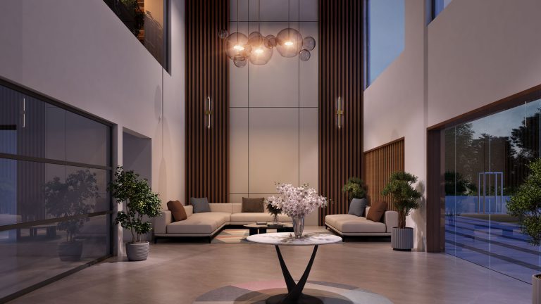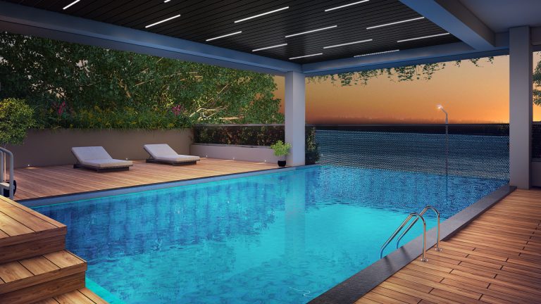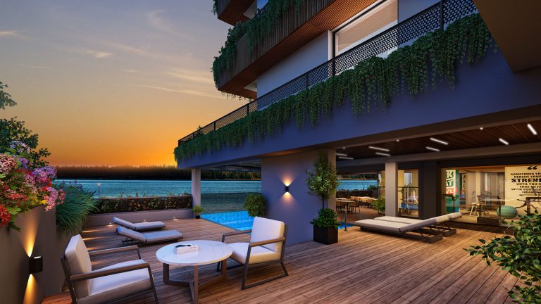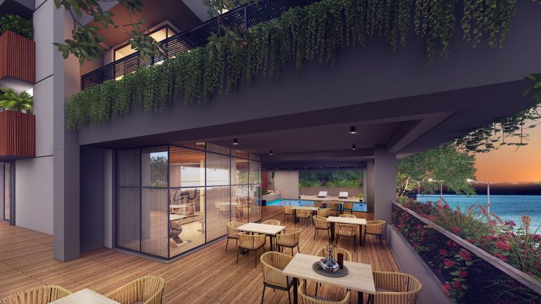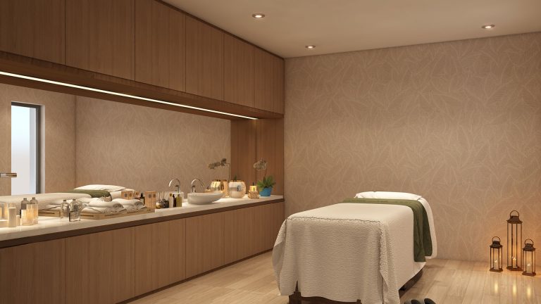PROJECT INFORMATION

Traverse the skyvillas
Situated by the tranquil Vembanad Lake, ‘The Reef’ epitomizes waterfront luxury. Our select 3BHK and 4BHK skyvillas, each starting from 4412sqft, showcase architectural mastery and refined aesthetics. With a singular residence per floor, exclusivity is a given. The defining feature? A mesmerizing, ever-changing vista of the lake, from dawn’s shimmer to the kaleidoscope of sunset hues. At ‘The Reef’, it’s more than just home—it’s a statement of unparalleled luxury and a life of exquisite experiences.
Exemplifying the zenith of luxury, The Reef sets a new standard for cosmopolitan sophistication. Standing as a beacon of opulence, it’s not just an address, but a landmark in itself. With unparalleled amenities and impeccable design, every apartment at The Reef radiates sheer elegance and unparalleled luxury, ensuring that each day is etched in splendor and unforgettable grandeur.
PROJECT CONCEPT
We design with people in mind and use every expertise at our disposal.Our practice connects
communities and is committed to the stewardship of place, the environment.
- The talent at Mrittik runs wide and deep. Across many markets, geographies.
- Our team members are some of the finest professionals in the industry.
- Organized to deliver the most specialized service possible and enriched.
Mrittik Architects is a full-service design firm providing architecture, master planning, urban design, interior architecture, space planning and programming. Our portfolio of completed work includes highly acclaimed and award-winning projects for clients around the country.
Feature
- SWIMMING POOL WITH LAKEVIEW
- SPA
- GYMNASIUM
- INDOOR LOUNGE
- SUN DECK
- STEAM ROOM
- SUSTAINABLE LANDSCAPED GARDENS
- TERRACE PARTY AREA
- INDOOR GAMES AREA
- TRX TRAINING ZONE
- OUTDOOR DECK LOUNGE
- PET FRIENDLY
- GREEN CORNER IN THE TERRACE
- INTERCOM FACILITY
- CCTV CAMERA
- EV CHARGING POINT
- CENTRALIZED GAS SUPPLY
- GENERATOR
- ACCESS CONTROL LIFT
- RAINWATER HARVESTING
- SOLAR PANELS FOR COMMON AREA LIGHTING
- FULL AUTOMATIC LIFTS
Specifications
- RCC framed structure with masonry wall partitions.
- The wall partitions shall be with solid cement concrete blocks.
- The structure surface including masonry walls shall be cement
plastered/exposed concrete/gypsum plastered/coarse putty finish.
- 180x120 cm Vitrified slab for living, dining and family living areas.
- 160x80 Vitrified tiles/laminated wooden floor for bedrooms.
- 120x60 Vitrified tiles for bathroom and wall tiles up to false ceiling height.
- Kota Stone/160x80 Vitrified tiles for kitchen and utility.
- Wooden finish/tiles for outdoor living.
- Matt finish vitrified tiles for Balcony.
- Bare kitchen for customisation of interiors with adequate plumbing and
electrical points. - Electrical points for Dishwasher, Water purifier, Mixer/Grinder, Oven,
Microwave oven, hood & hob. - One inlet plumbing point each for sink, water purifier and dishwasher.
- Electrical and plumbing provision for washing machine and Dryer and inlet and outlet point for sink.
- Dedicated space for drying clothes.
- Wall hung porcelain EWC with concealed cistern in all toilets except DH toilet.
- Single lever Diverters with shower in all toilets except DH toilet. Hot and Cold mixer taps in all toilets.
- He & She porcelain wash basin in Master Bedroom toilet
- One bathtub in Master Bedroom toilet.
- Glass partition for Shower area in 3 bathrooms
- Detachable stainless steel Cockroach trap with lid shall be provided for all the bathrooms, kitchen and Utility drains
- Floor mounted EWC and wall hung wash basin without pedestal for DH toilet
- Water supply through underground sump tank and overhead tank with sufficient storage capacity.
- Individual water meter facility for each apartment.
- Access control entrance
- CCTV surveillance
- Automated gates
- Lightning arrestor
- Firefighting system as per NBC norms and Fire Force requirements
- Generator back up for common facilities such as lift, common lighting, pumps etc.
- Generator backup of total load limited to 10 KW in each apartment.
- Reticulated LPG supply up to individual apartment meter point, consumption meter in each apartment with gas leak detection system in the hub subject to government norms prevailing at that time.
- Branded designer polished veneered pre-hung door with engineered door
frame for main door. - Polished veneered pre-hung flush door with engineered doorframe for
internal doors. - Both sides laminate flush doors with PVC wrapped door frame for toilet doors.
- Steel hardware for all other doors.
- Premium quality aluminum powder coated/UPVC windows in all rooms.
- Fully glazed aluminum powder coated/UPVC sliding door for living
room balcony. - Aluminum powder coated ventilators for bathrooms.
- No window grills will be provided for French Windows.
- Magnetic/ concealed door stoppers for main door and bedroom doors
- Concealed conduit wiring with superior quality insulated copper cables.
- Adequate light and fan points, 6/16 amps socket points etc. controlled by ELCB and MCBs with independent energy-meter for each apartment.
- Geyser and exhaust fans provision in all bathrooms and kitchen.
- Fire Retardant wiring with modular switches with DB.
- Provision for TV in family living and master bedroom.
- Ceiling lights in balconies and bathrooms.
- Intercom Telephone point and intercom in living room.
- Two fully automatic modern lifts.
- One private lift with biometric/card access entry and One service lift with surveillance camera & Automatic Rescue Device.
- Multi VRF AC units in all bedrooms, living room, media room and dining room.
- Smart lock for the main door
- Video door phone
- Cooking gas leak sensors in kitchen.
- Automation platform of Tata Power EZ Home or equivalent
- Water level controller for Water tanks.
- Auto level controller for overhead drinking water tank
- Effective lift management.
- Rainwater collecting tank and recharging pits.
- Solar assisted lights for common areas.
- EV charging point
- KWA water supply subject to rules & regulations.
- Water Supply through underground Sump tank and Overhead tanks.
- Sewage treatment plant.
- Rainwater harvesting tank, Solid waste management systems and incinerator will
be provided.
Nearby Location
- Lakeshore Hospital - 10 mins
- Crowne Plaza - 15mins
- Forum Mall - 20 mins
- Thevera - 20 mins
- Thoppumpady - 15 mins
- Vytilla - 25 mins
Let’s Discuss Our Projects
At Prime Meridian, our expertise runs wide and deep. With nearly two decades of experience, every home we create is a testament to luxury and meticulous craftsmanship. Trust Prime Meridian to bring your dreams to life.



