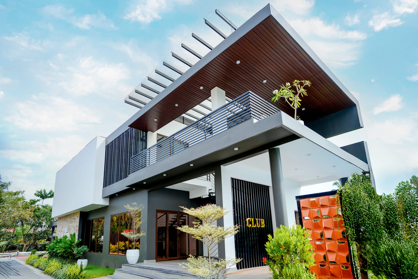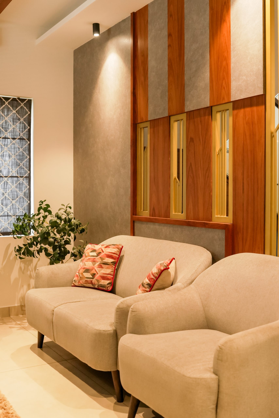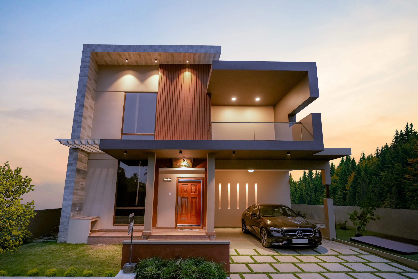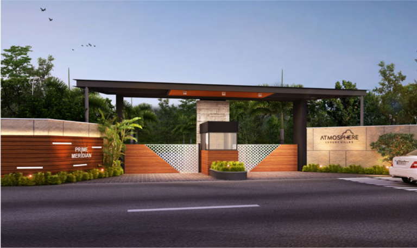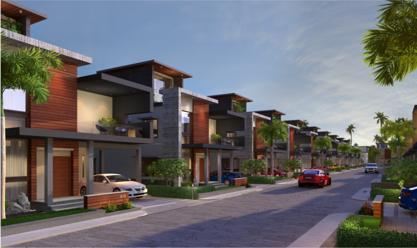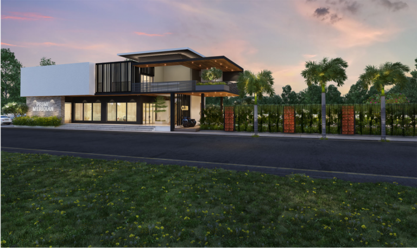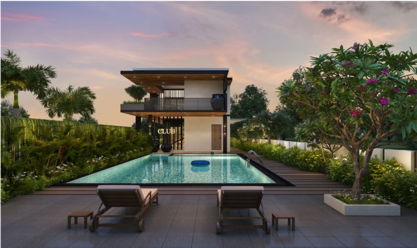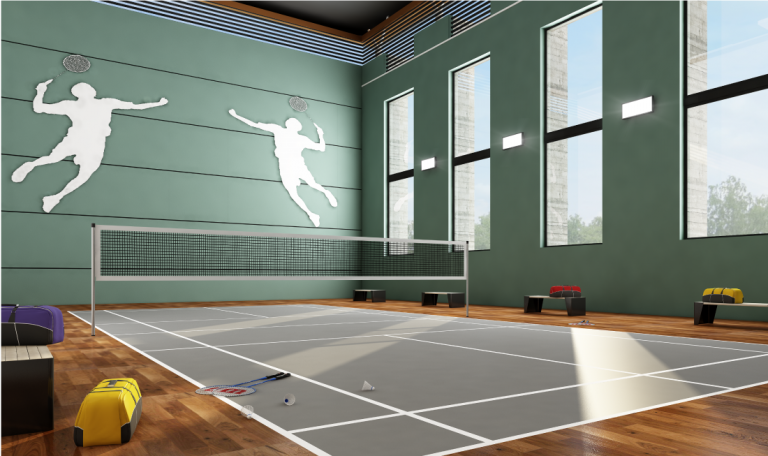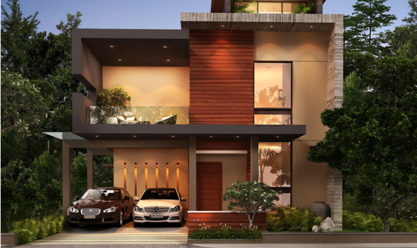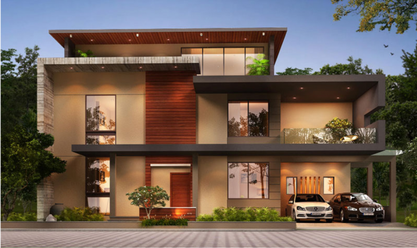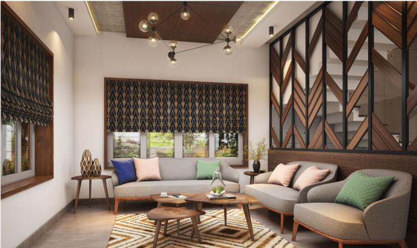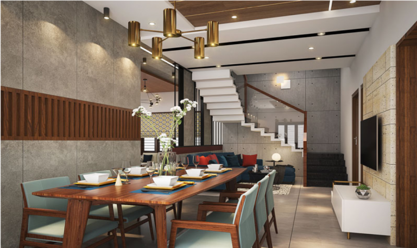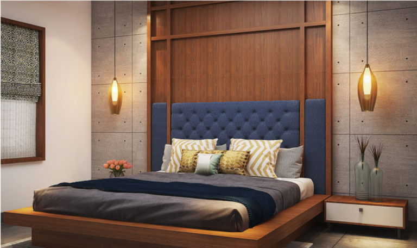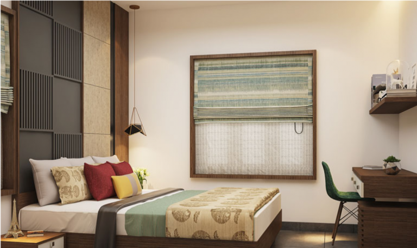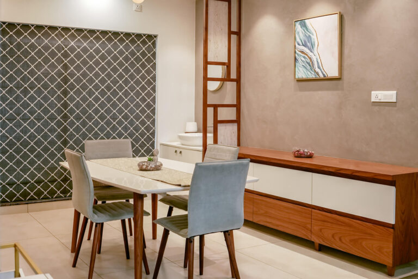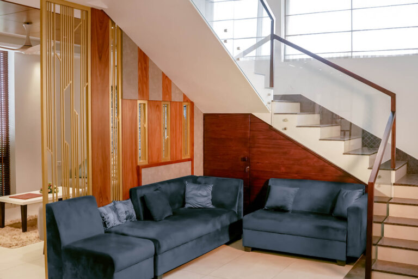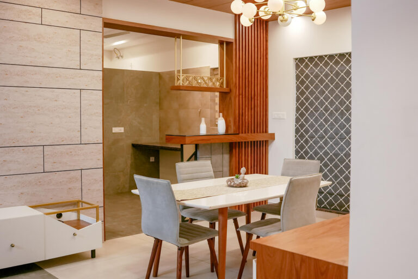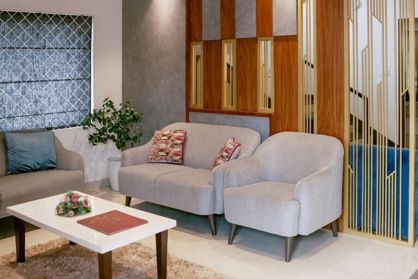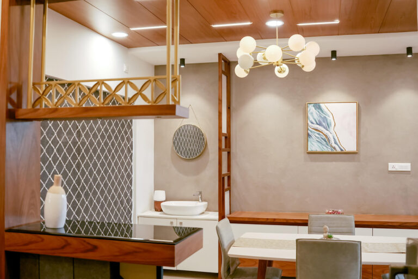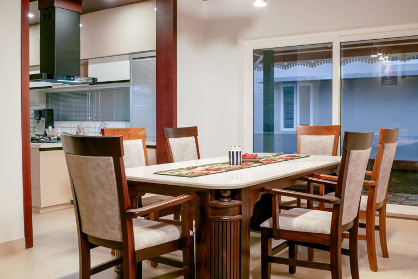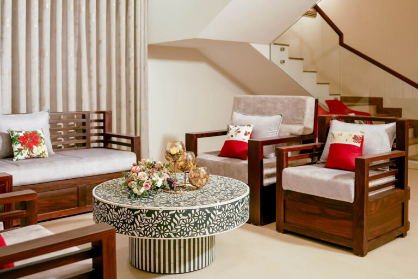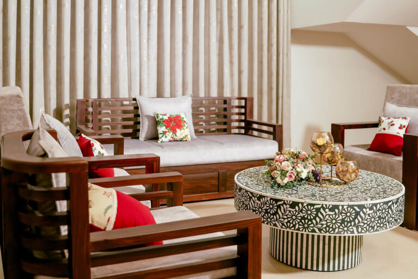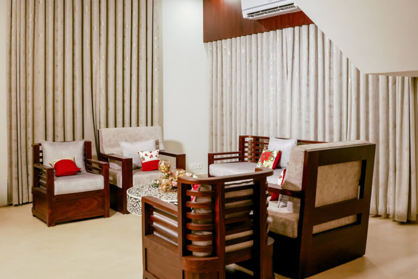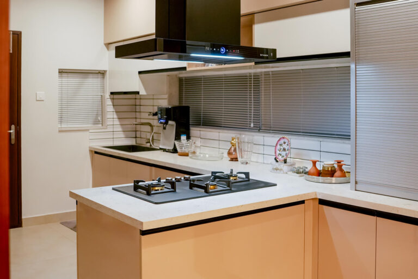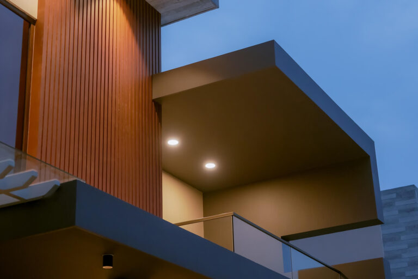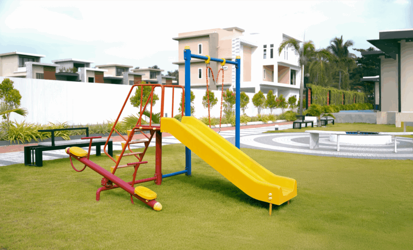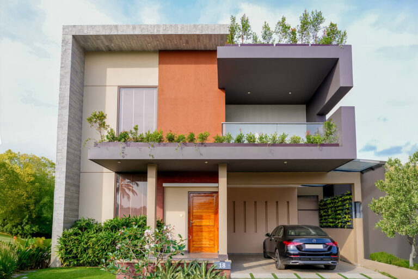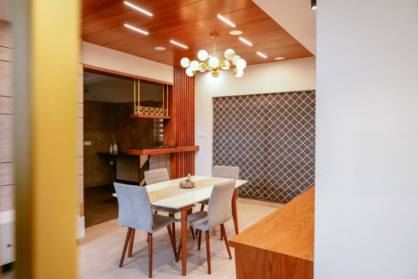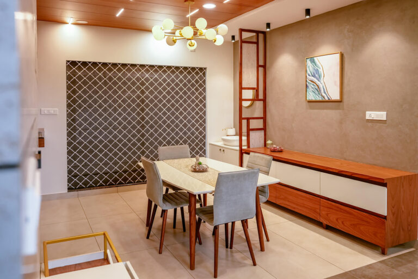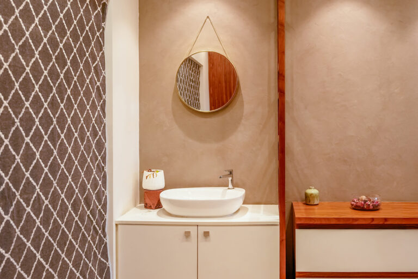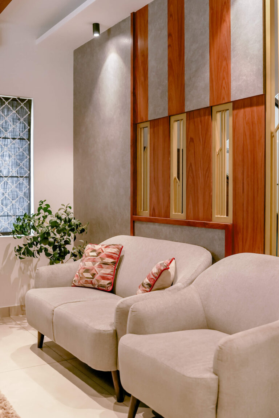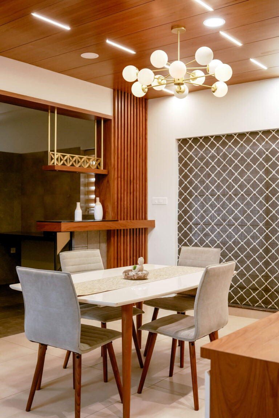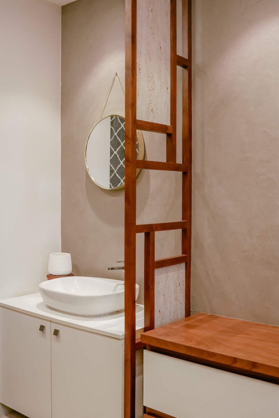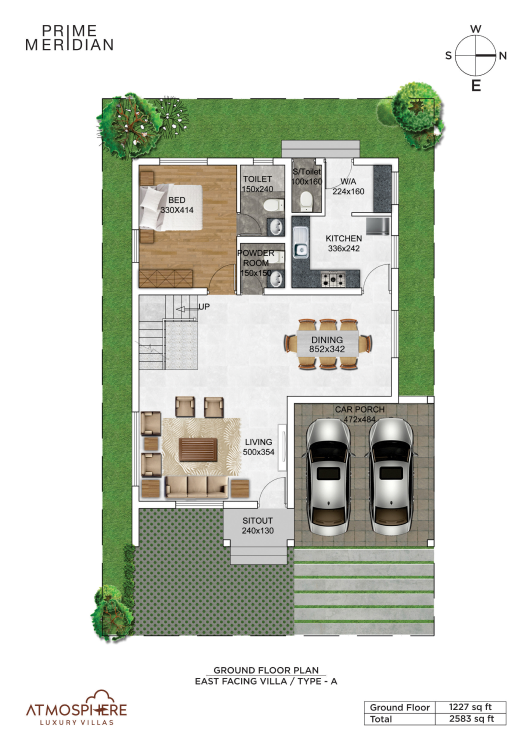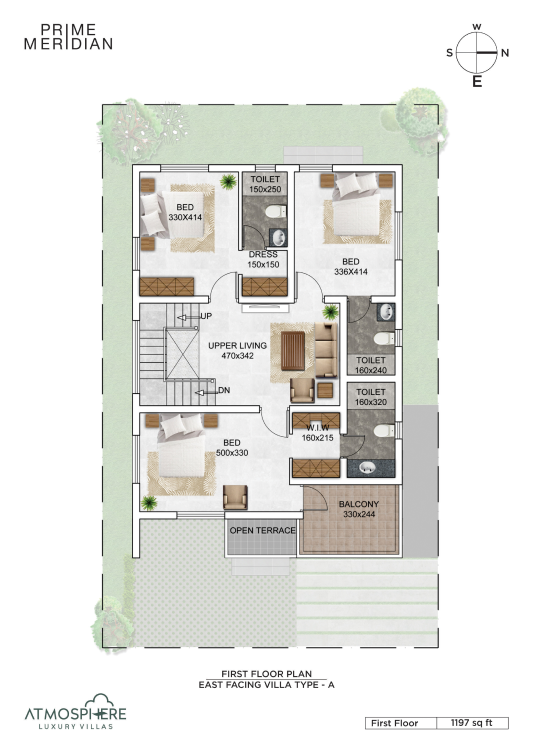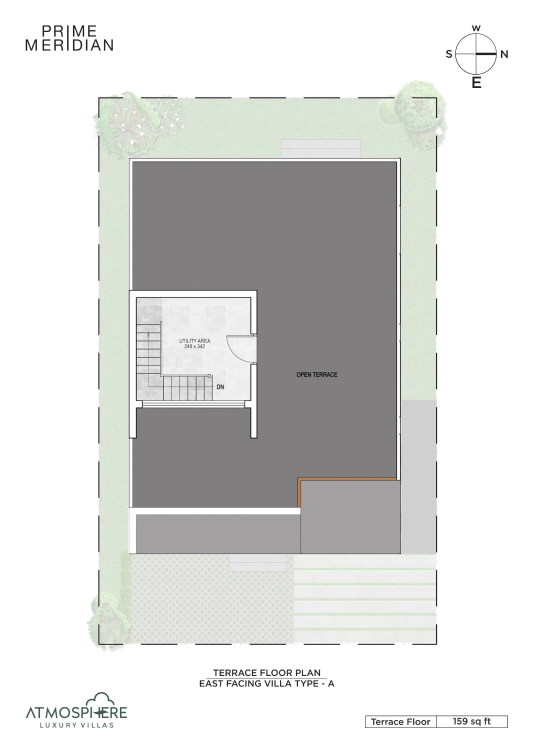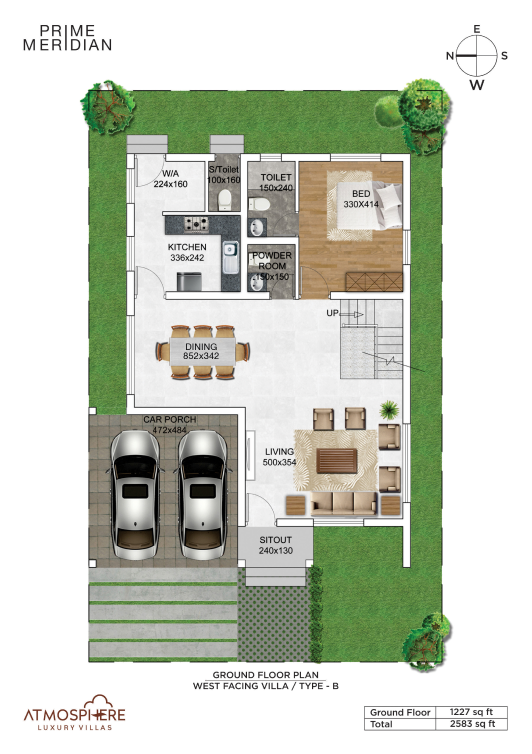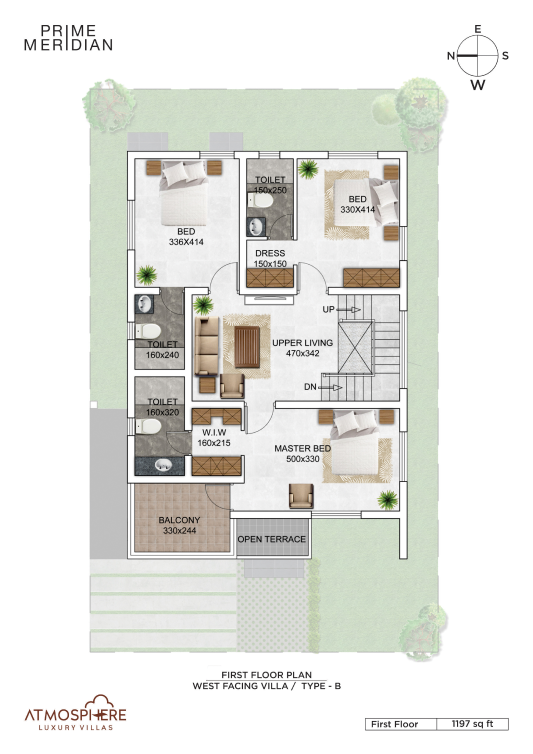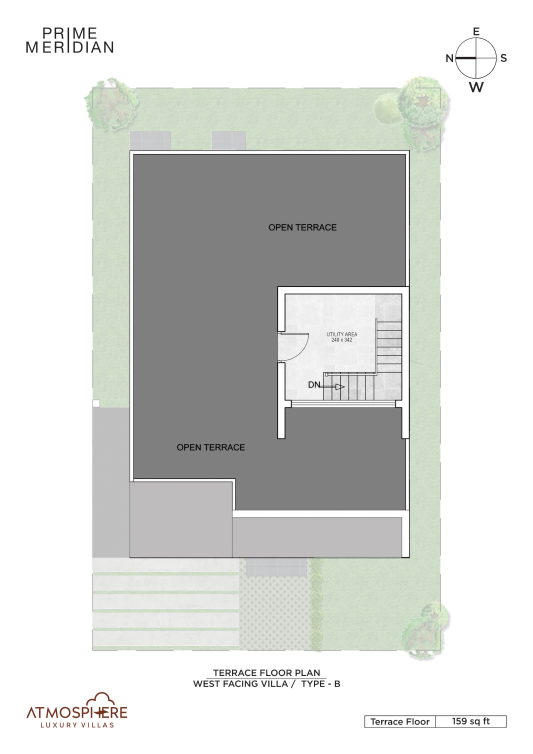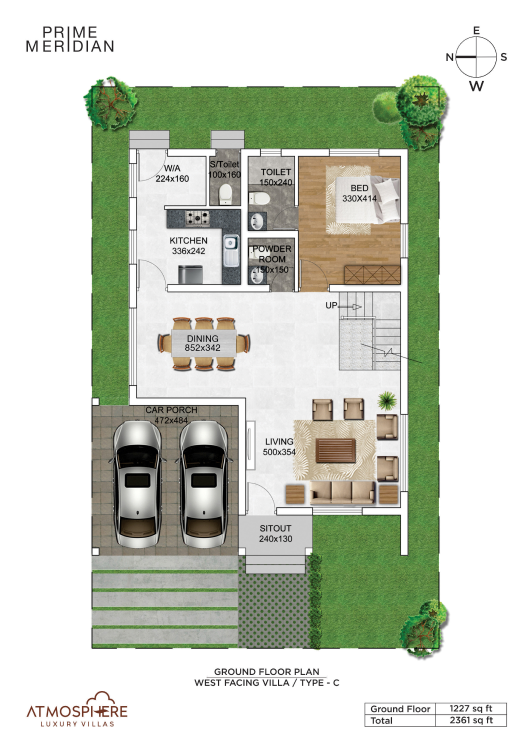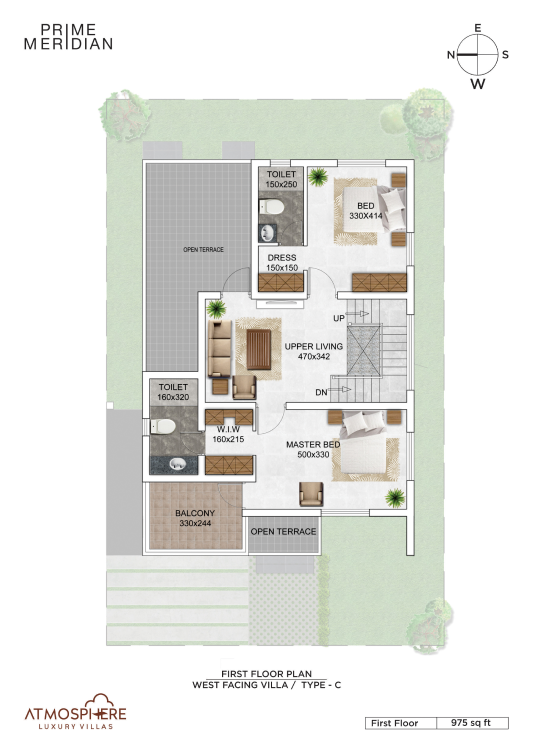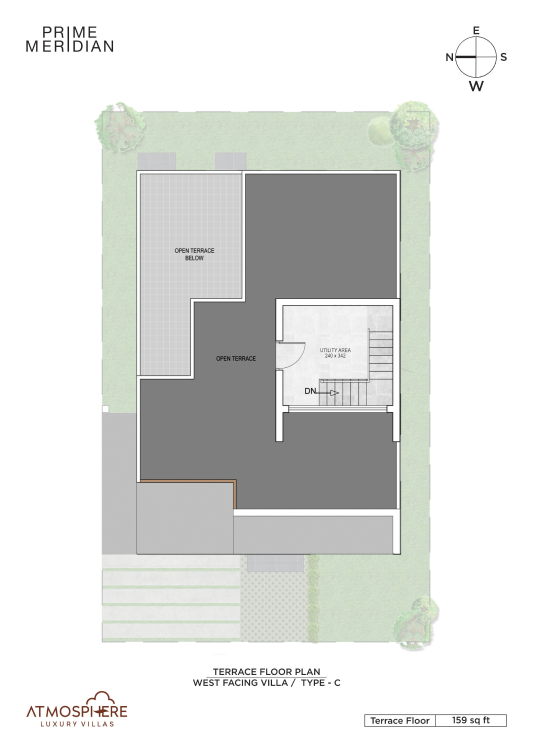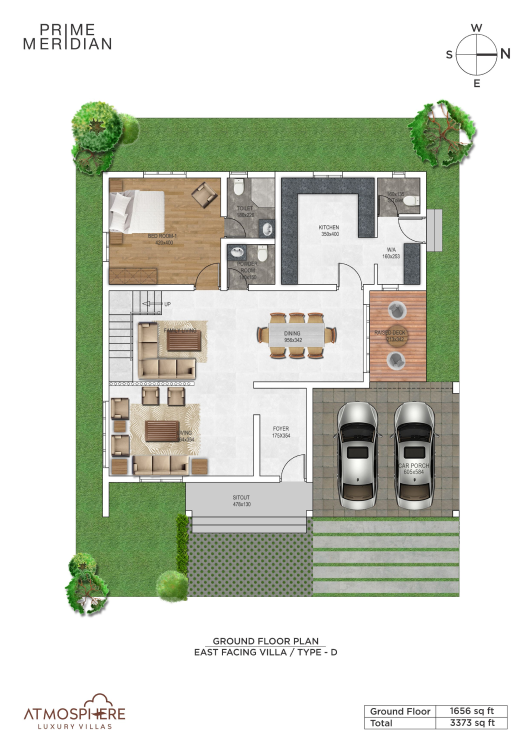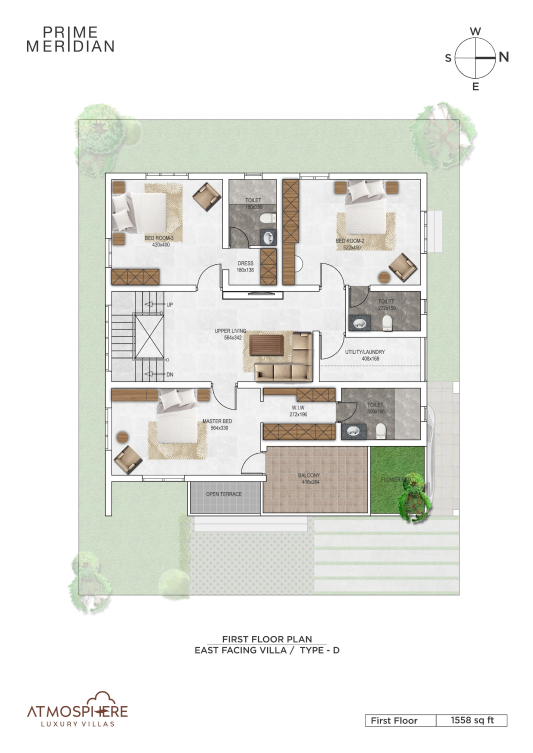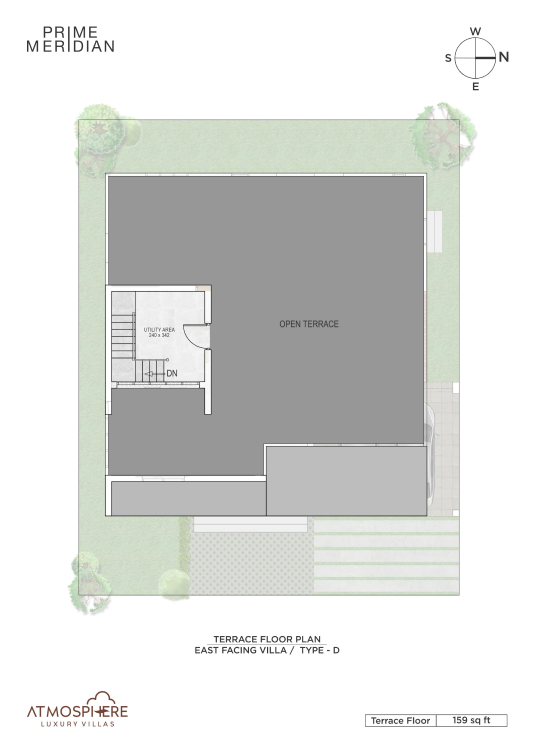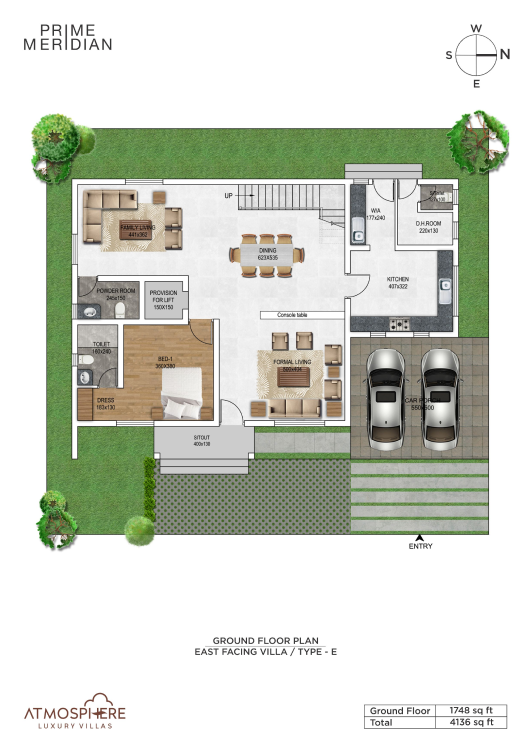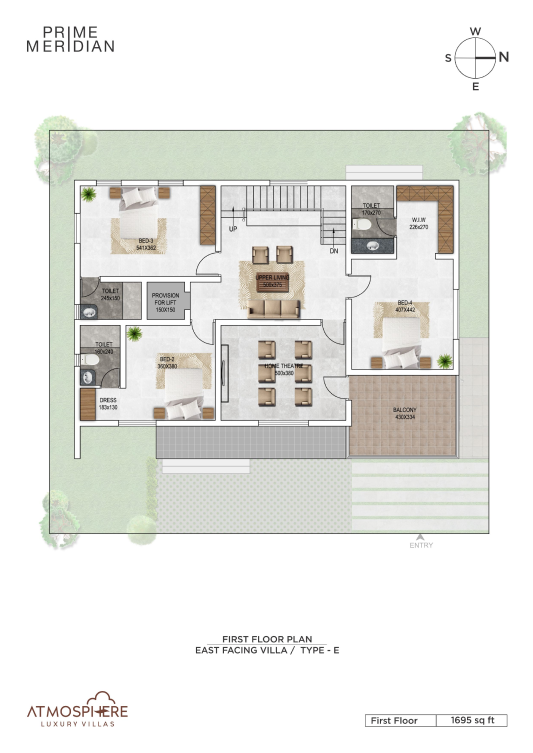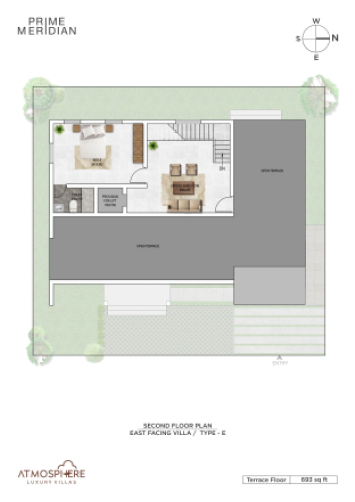PROJECT INFORMATION

Welcome To Atmosphere Luxury Villas, Panangad, Kochi
Prime Meridian Atmosphere offers an exceptional living experience, where the timeless beauty of nature is seamlessly intertwined with the comforts of modern luxury. This exclusive gated community is an ongoing villa project by Prime Meridian, strategically located near Lakeshore Hospital, Panangad, Kochi. Designed for those who appreciate the finer things in life, Prime Meridian Atmosphere presents a harmonious blend of natural grandeur and thoughtfully curated amenities.
Surrounded by the lush green landscapes of Kochi, each villa within Prime Meridian Atmosphere is meticulously crafted to reflect a sense of elegance and sophistication. The serene environment is complemented by the detailed architecture and innovative design of the villas, ensuring that every moment spent here is one of tranquility and refinement.
Discover the perfect retreat in Prime Meridian Atmosphere, where the vibrancy of nature and the allure of luxury converge to create a truly extraordinary living environment. This is more than just a home; it is a sanctuary that reflects the pinnacle of refined living in Kochi.
Project Updation
Feature
- SWIMMING POOL
- OUTDOOR RECREATION & PARTY AREA
- INDOOR BADMINTON COURT
- YOGA LAWN
- MULTIPURPOSE HALL
- FACILITY TO PARK YOUR YACHTS/SPEEDBOATS
- EXCLUSIVE CHILDREN'S PLAY AREA
- BARBEQUE CORNER
- PROVISION FOR LIFT INSIDE THE VILLA
- GYM
- CCTV SURVEILLANCE
- BROADBAND IN EVERY VILLA
- A/C RECREATION HALL
- GAZEBO
- PARKING
- GENERATOR BACKUP FOR COMMON AREAS
- SENIOR CITIZEN’S AREA
- TABLE TENNIS
Specification
- Ground + 2 storied RCC structure
- 120cm x 60cm branded vitrified tiles in living, dining area, all bedrooms and kitchen with epoxy filling.
- Balconies & terrace: anti-skid tiles with epoxy filling.
- Entrance step and staircase tread: 20mm thick lapothra granite with half nosing.
- Two coat putty and plastic emulsion paint for internal walls, Putty and plastic emulsion for ceiling.
- Premium exterior weather coat emulsion for external walls. (Jotun or equivalent make)
- Special texture (acrylic base with polyurethane coating) for the front exterior in designated areas
- Internal water supply lines & drainage lines in CPVC pipes. Hot water lines in multiple layer composite pipes. Sewage lines in PVC pipes.
- Washing machine and aqua guard points in work area.
- Provision for pressure pump.
- KWA water connection for each villa and separate connection for common area supply through sump and overhead tank
- Semi covered side by side car parking for 2 cars in each villa
- 60cm x 60cm branded tiles with epoxy joints on floor and for full height up to ceiling on the walls.
- False ceiling with grid panels.
- Concealed piping with premium quality Chrome plated cp fittings (Kohler).
- Hot and cold mixer taps with showers in all bathrooms.
- Porcelain Wall hung closets with concealed cistern and wash basins (Kohler) in all bathrooms.
- Health faucets (Kohler) in all bathrooms
- Ordinary EWC & cold water in domestic help bathroom.
- Wash counter with granite finish in all bathrooms
- Provision for geyser and exhaust fan in all bathrooms
- A detachable stainless steel cockroach trap in all bathrooms
- Entrance door and door frame in Teak wood.
- Veneer door shutters with frame for bedrooms, kitchen and laminate doors for bathrooms.
- UPVC French window for dining area. UPVC windows and ventilators for other rooms.
- Basic Landscaping in the front yard area
- Concealed conduit wiring with Havells or equivalent make with copper conductor, adequate light and fan points controlled by ELCB and MCBs with independent KSEB meter.
- Split A/c provision in all bedrooms, living and dining room.
- Provision for Inverter.
- Switches & Sockets: All switches of Legrand or equivalent make.
- Living / Dining: 4 numbers 5 amp switch & socket • Kitchen and work area 3 numbers - 5 amp switch & socket, 5 numbers - 15 amp switch and socket.
- Master Bedroom 4 numbers - 5 amp switch & socket.
- Other Bedrooms 2 numbers - 5 amp switch & socket • Bathrooms 1 number - 5 amp switch & socket • Telephone Point: one each in living and master bedroom.
- Television Point in Living room, family living and Master bedroom.
Nearby Location
- Lakeshore Hospital - 4km
- Crowne Plaza - 6km
- Gregorian School - 8km
- Forum Mall - 7km
- Ramada - 6km
- Vytilla - 10km
Let’s Discuss Our Projects
At Prime Meridian, our expertise runs wide and deep. With nearly two decades of experience, every home we create is a testament to luxury and meticulous craftsmanship. Trust Prime Meridian to bring your dreams to life.


