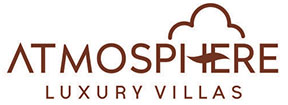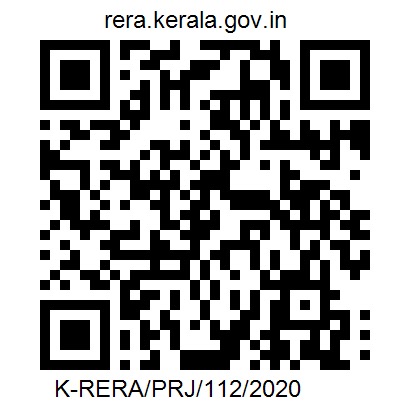

Welcome To Atmosphere Luxury Villas, Panangad, Kochi
Prime Meridian Atmosphere brings home to you the perfect blend of nature’s endless grandeur and luxury amenities for your daily living. This luxury gated community villa is Prime Meridian’s ongoing villa project, which is near Lakeshore Hospital, Panangad, Kochi. Experience the serene ambience come alive with the lush green flora of Kochi, with each villa intricately detailed and planned for a feel of elegance and splendour.
Swimming Pool
Provision for Lift Inside the Villa
Gym
Outdoor Recreation & Party Area
Exclusive Children’s Play Area
CCTV Surveillance
Broadband In Every Villa
A/C Recreation hall
Gazebo
Two Car Parking for Each Villa
Indoor Badminton Court
Facility to Park Your Yatchs/Speedboat
Generator Back up for common areas
Senior Citizen’s Area
Multipurpose Hall
Yoga Lawn
Table Tennis
Barbeque Corner
Lakeshore Hospital – 4km
Crowne Plaza – 6km
Gregorian School- 8km
Vytilla – 10km
Forum Mall – 7km
Lulu Hypermarket
Ramada – 6km
Le-Meridian – 6km
Ground + 2 storied RCC structure.
Semi covered side by side car parking for 2 cars in each villa.
Special texture (acrylic base with polyurethane coating) for the front exterior in designated areas.
Basic Landscaping in the front yard area.
KWA water connection for each villa and separate connection for common area supply through sump and overhead tank.
Disclaimer : Computer generated images, walkthroughs and render images used on this website are the artist’simpression and are an indicative of the actual designs. The imagery used on the website may not representactuals or may be indicative of style only.The user must verify all the details and specifications, including but not limited to the area, amenities,specifications, services, terms of sales, payments and all other relevant terms independently with our sales/marketing team prior to concluding any decision for buying any unit in any of our projects/ developments.